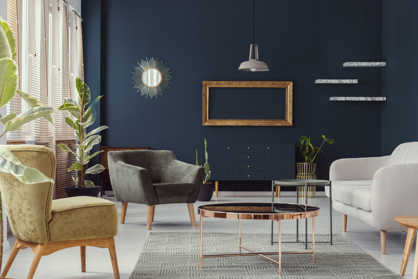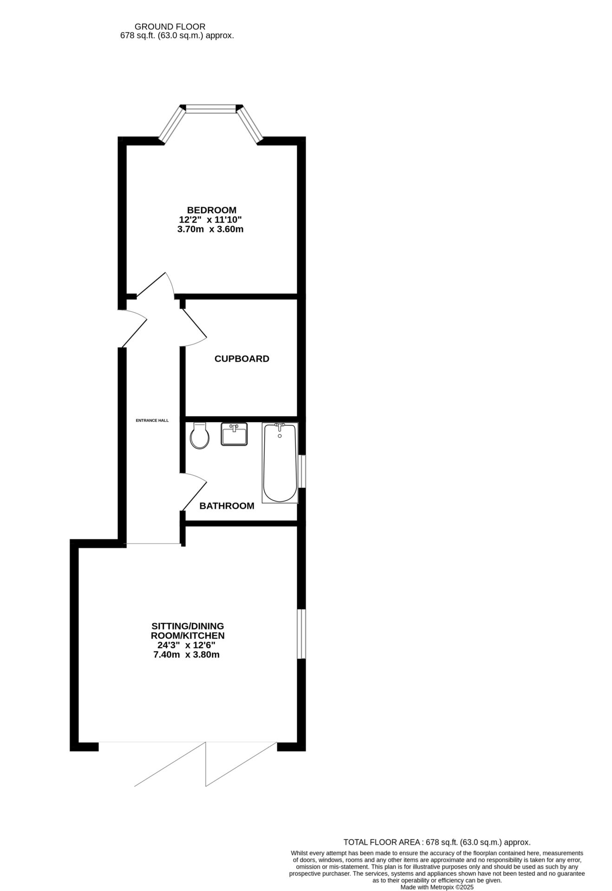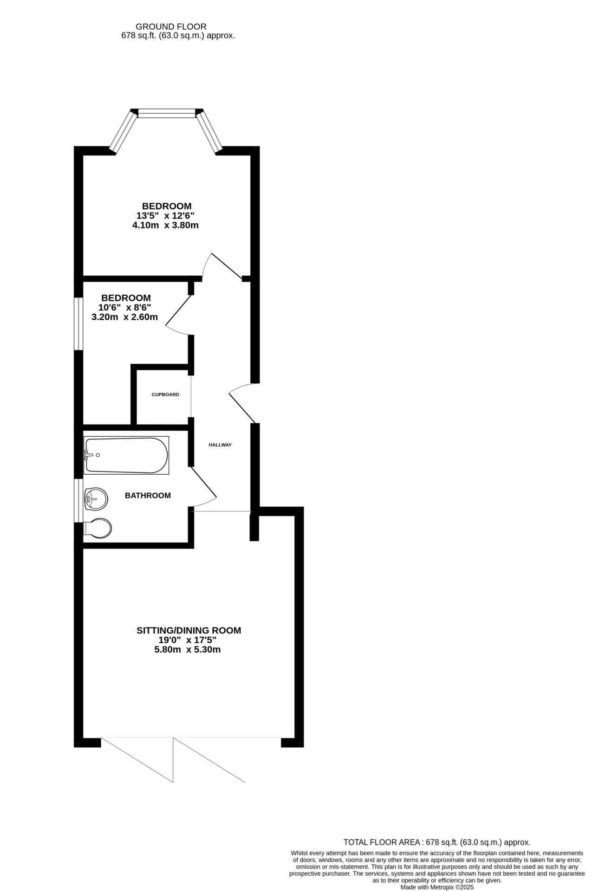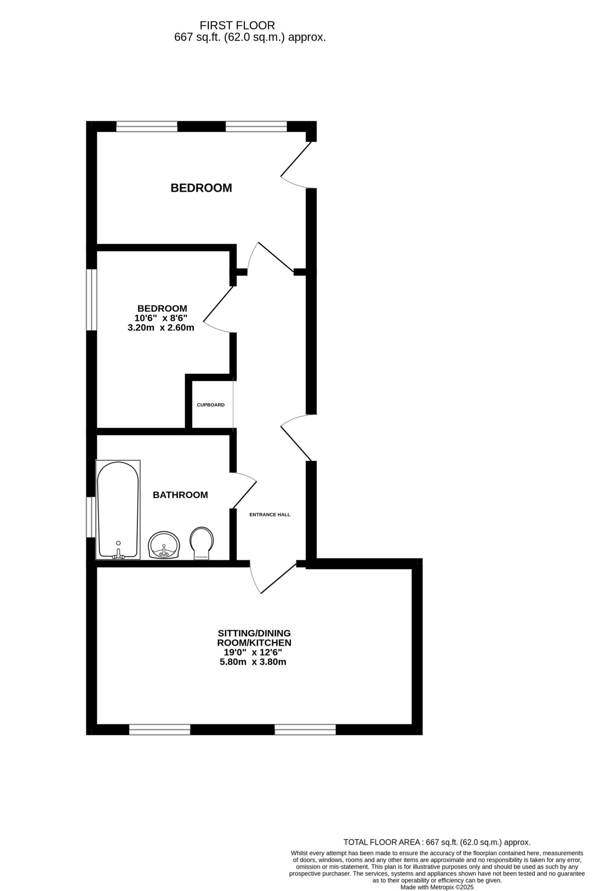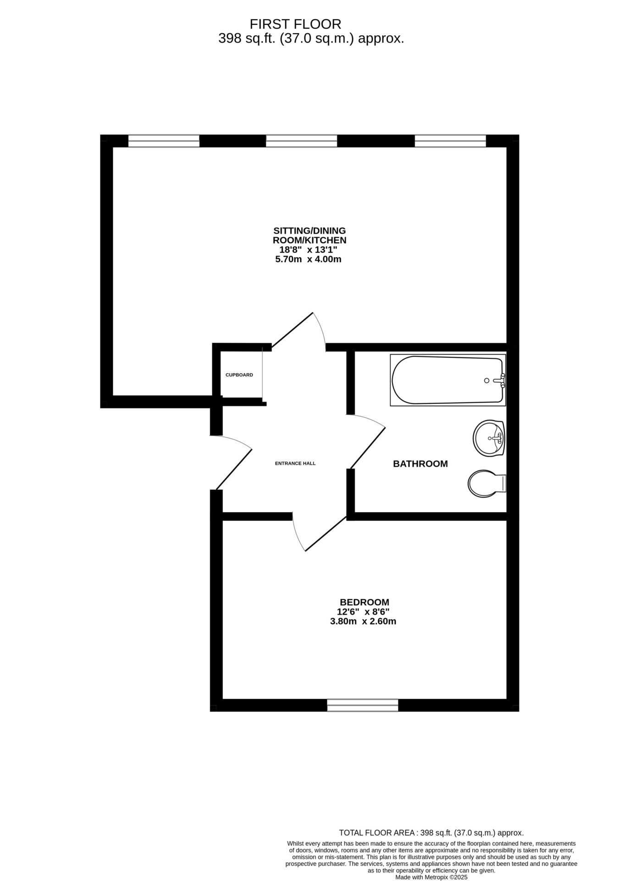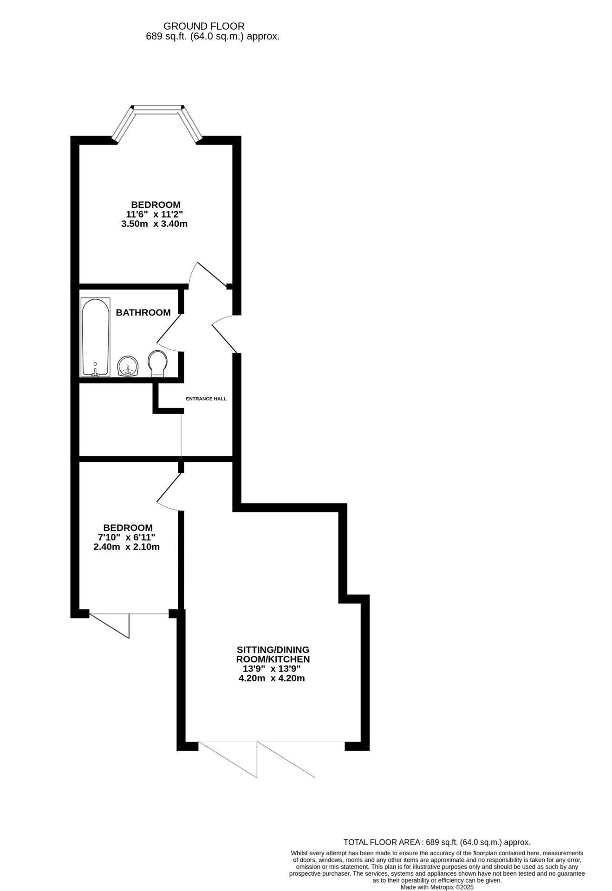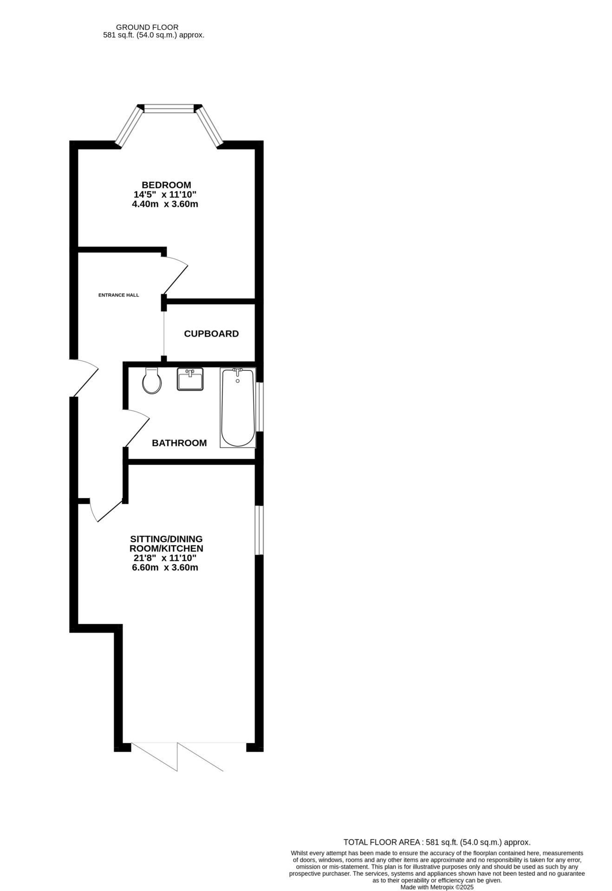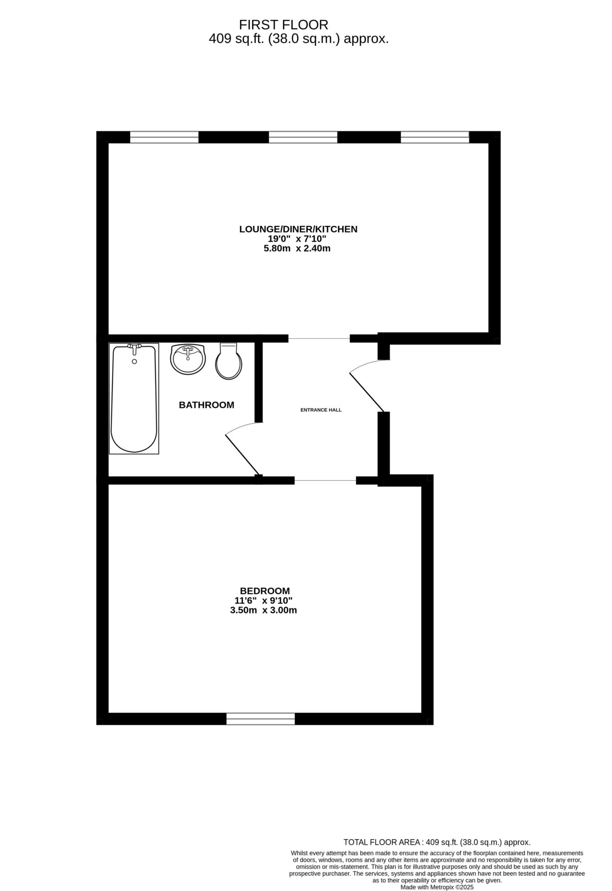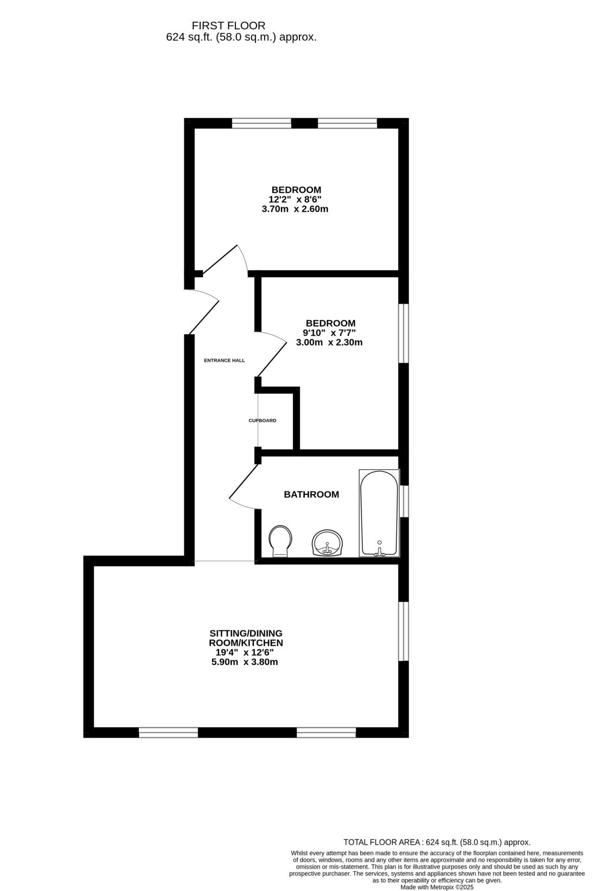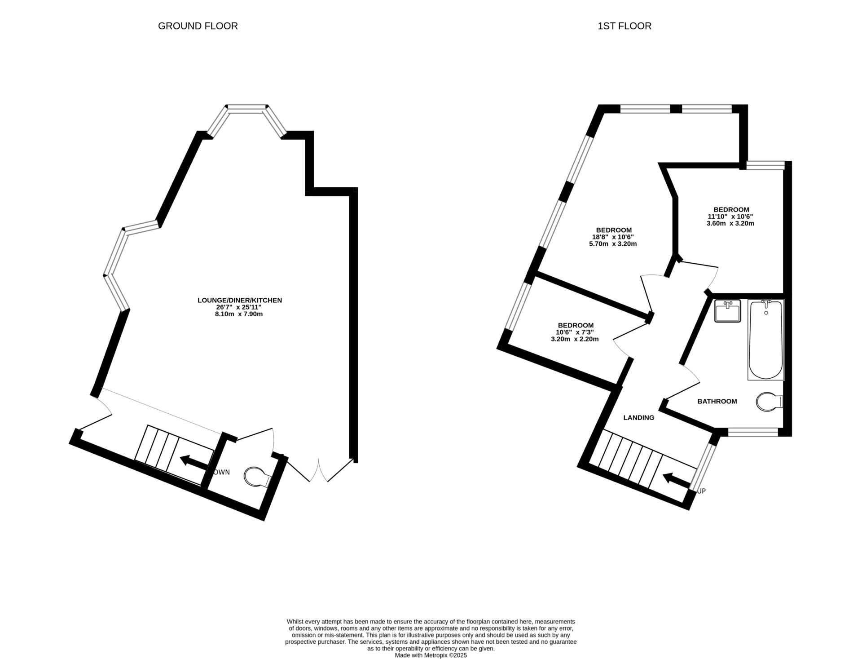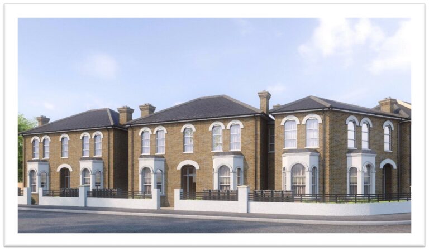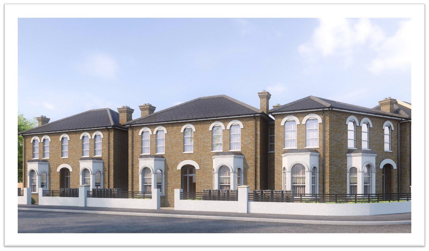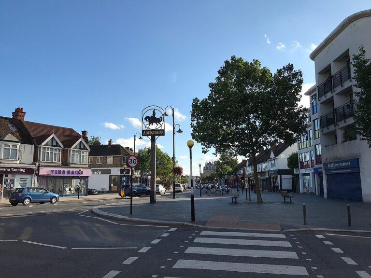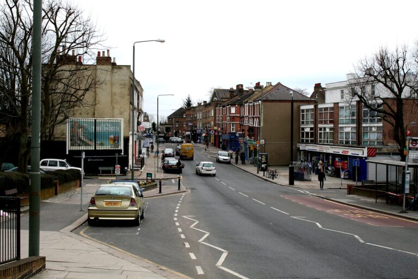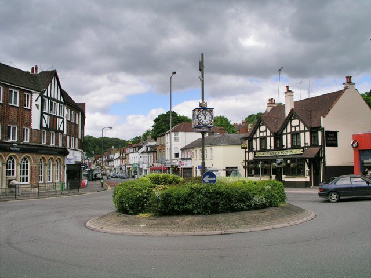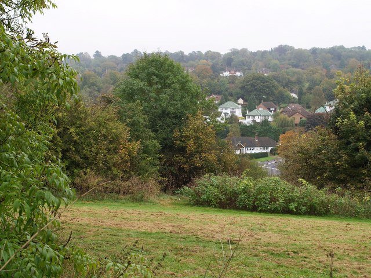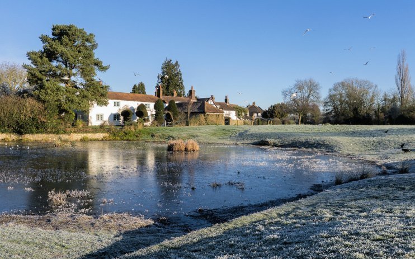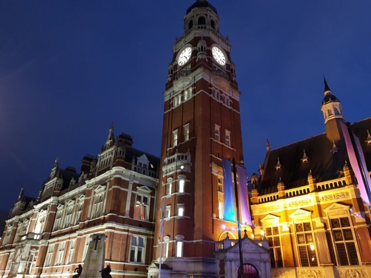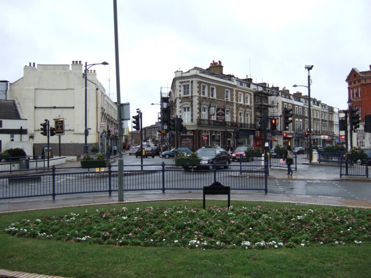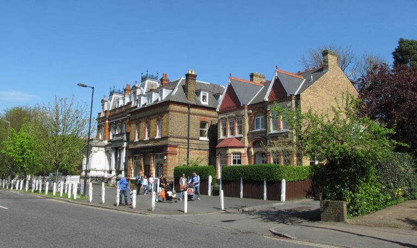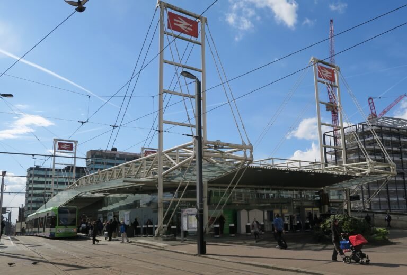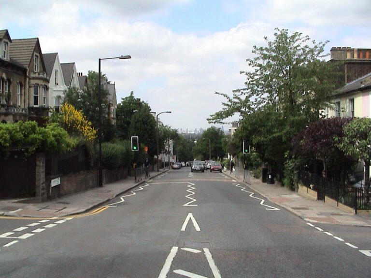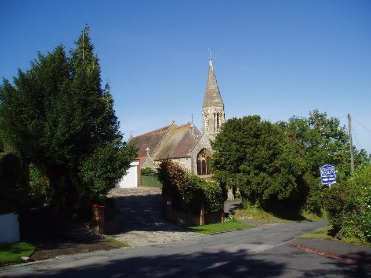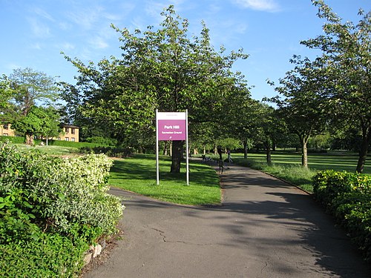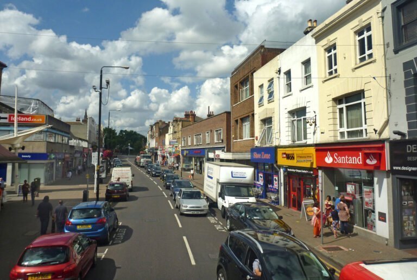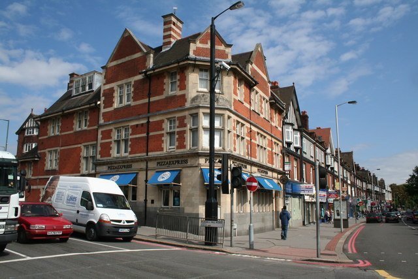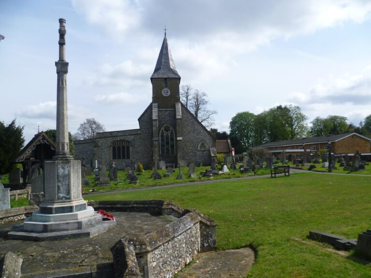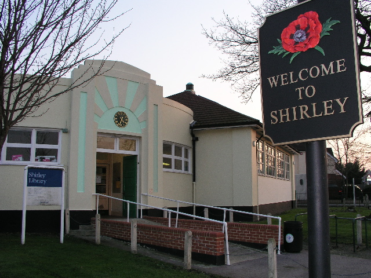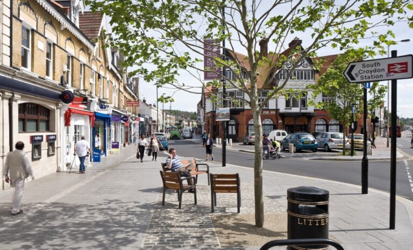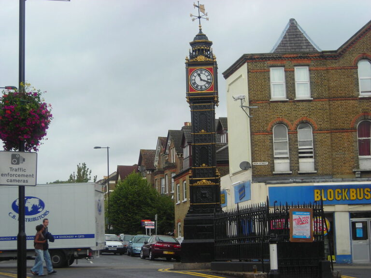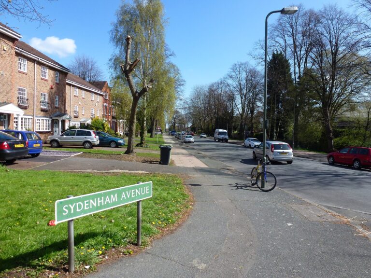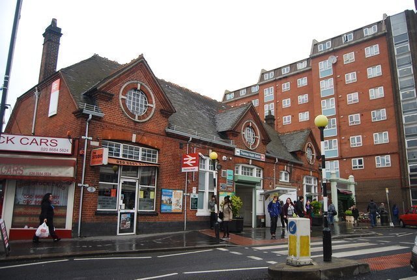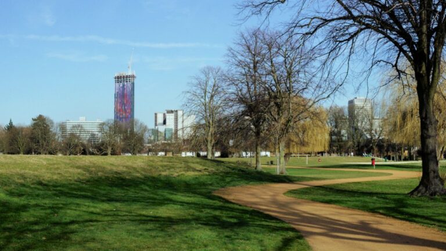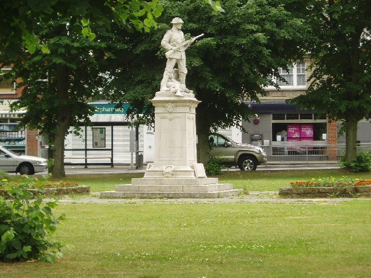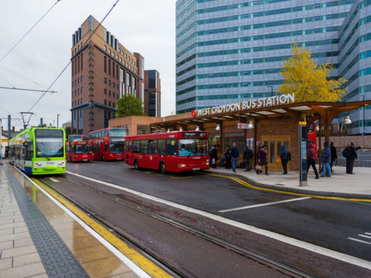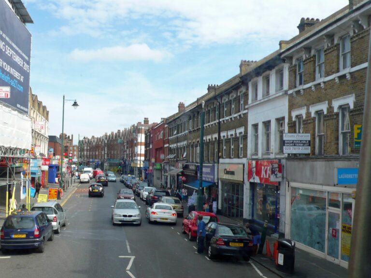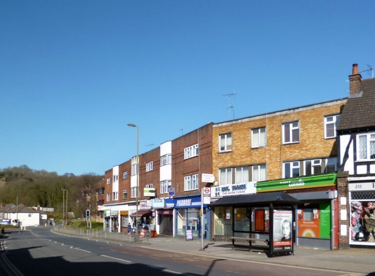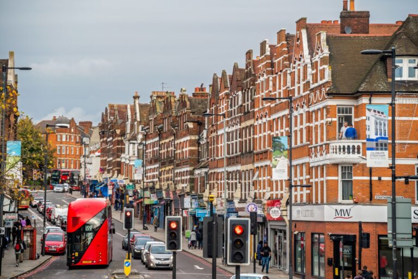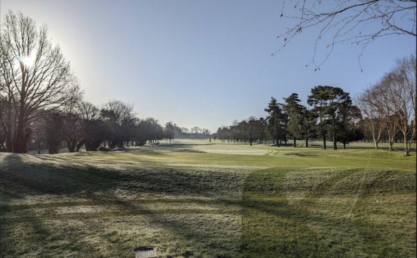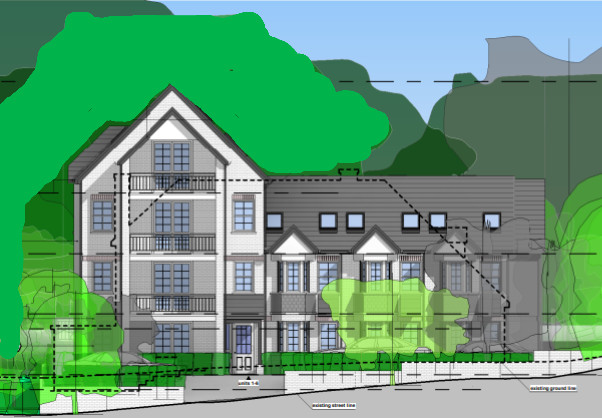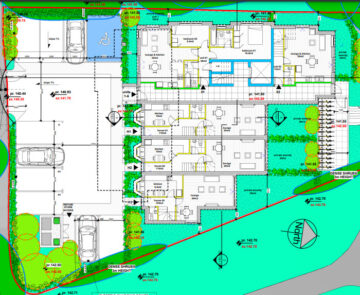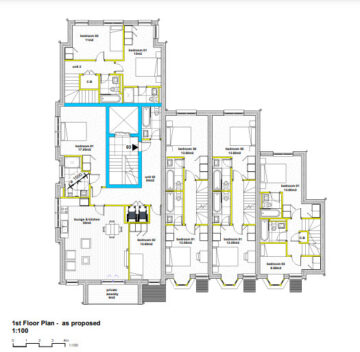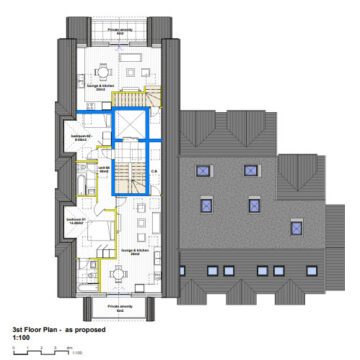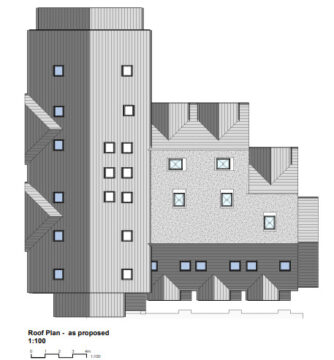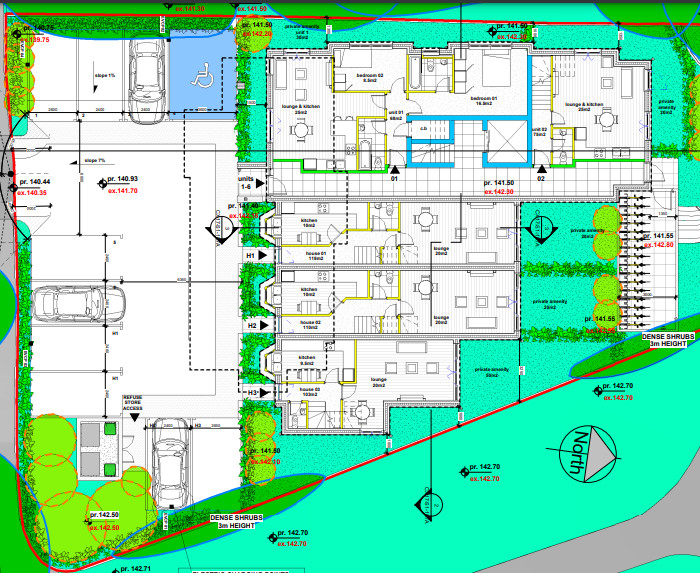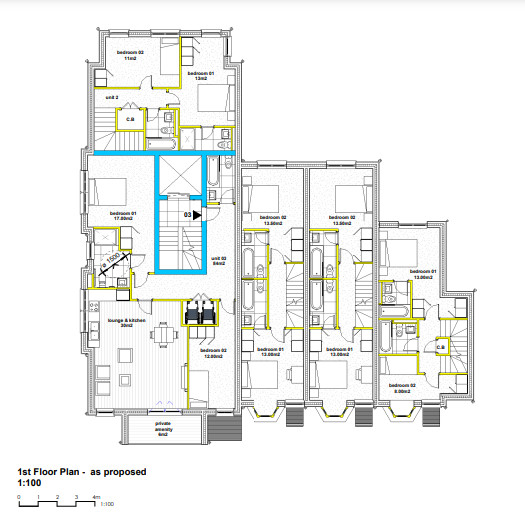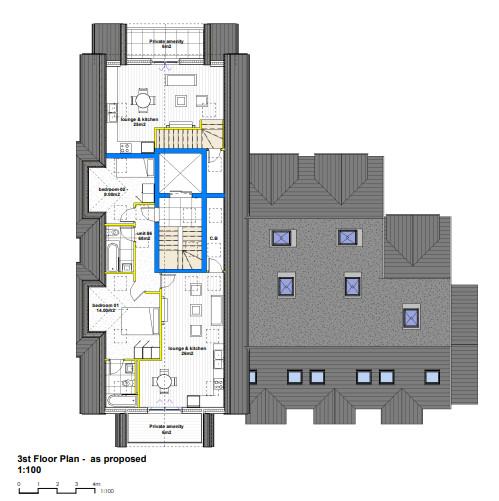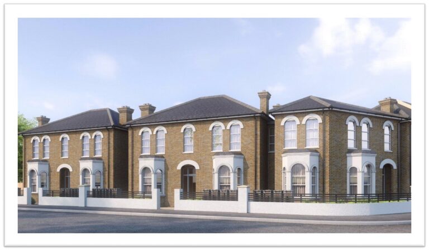
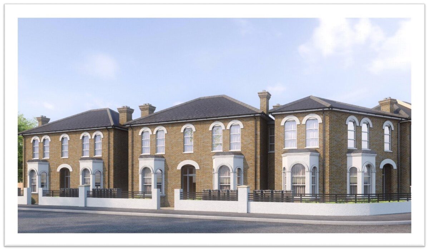
Launching Summer 2025
Step Inside A Home Designed For Modern Living
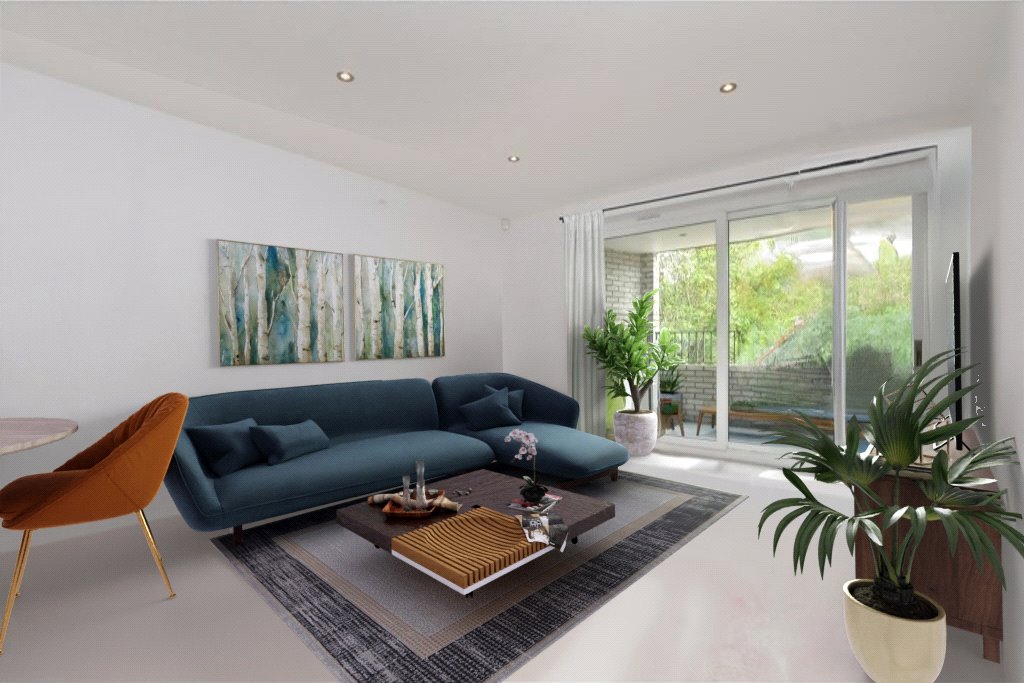

Modern Luxury Living
Whether you opt for the generous family home or a stylish apartments, you’ll benefit from layouts that cater to modern lifestyles, providing ample room for relaxation, entertainment, and everyday activities

Prime Location
Thornhill Road is approximately a mile to East Croydon where you can find fast trains direct to London Bridge in just 12 minutes approximately! Croydon’s infrastructure is excellent. In addition to the fast train from East Croydon, you have tram links, major bus routes and a choice of another train line at West Croydon station which is similar distance from the property.
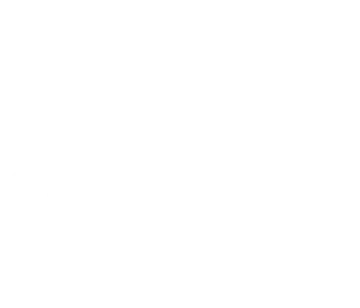
Modern and Stylish Kitchen
The property offers a contemporary modern design 2 tone kitchen equipped with Bosch/Siemens appliances , This kitchen design adds convenience and aesthetic appeal to daily life.
Thornhill Road, Croydon, CR0
Launching Summer 2025
1 & 2 Bedroom Apartments
3 Bedroom Family Home
Private Gardens To Ground Floor Apartments And Family Home
High Specification
Close To Croydon Town Centre




| Floorplan | Price | Bedrooms | SQ FT (Approx) | |
|---|---|---|---|---|
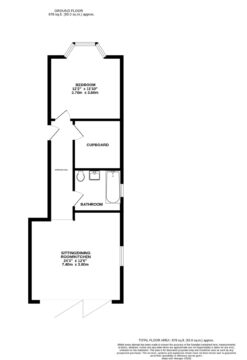 |
TBC | 1 | 676 | |
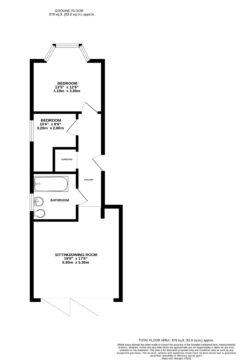 |
TBC | 2 | 676 | |
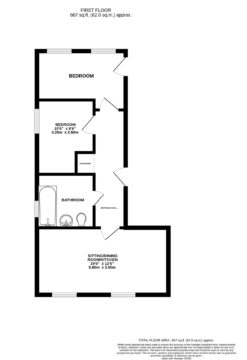 |
TBC | 2 | 667 | |
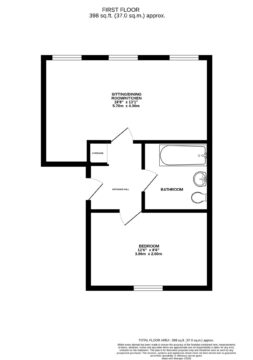 |
TBC | 1 | 398 | |
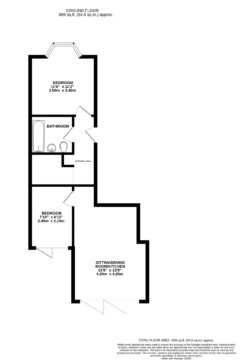 |
TBC | 2 | 687 | |
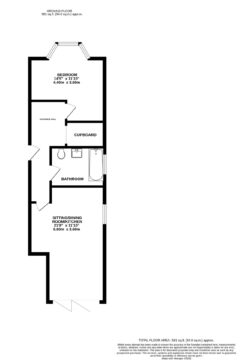 |
TBC | 1 | 581 | |
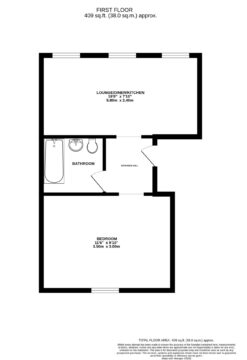 |
TBC | 1 | 409 | |
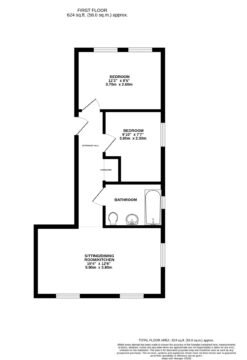 |
TBC | 2 | 624 | |
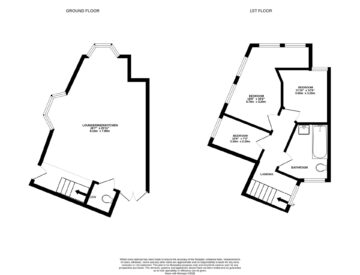 |
TBC | 1044 | 3 |
New Home
Why Choose Thornhill Road?
- Peaceful Neighbourhood: The property is located on a quiet side road, providing a serene and relaxed living environment. Croydon’s infrastructure is excellent. In addition to the fast train from East Croydon, you have tram links, major bus routes and a choice of another train line at West Croydon station which is similar distance from the property.
- Convenient Location: Within walking distance of Croydon Town Centre Yet Offering A Rear Blend Of Quiet Living And Urban Convenience.
- Flexible Living Space: Family Home offering three bedrooms, apartments 1 or 2 bedrooms, residents have the flexibility to choose a home that best suits their family size and lifestyle preferences, ensuring comfort and adaptability for years to come.
- Bespoke fitted and tiled bathrooms featuring a bath with separate TRV shower and hand held unit, floating vanity unit and Grohe hidden concealed cistern, fitted kitchens with 2 tone units and fitted branded appliances.
