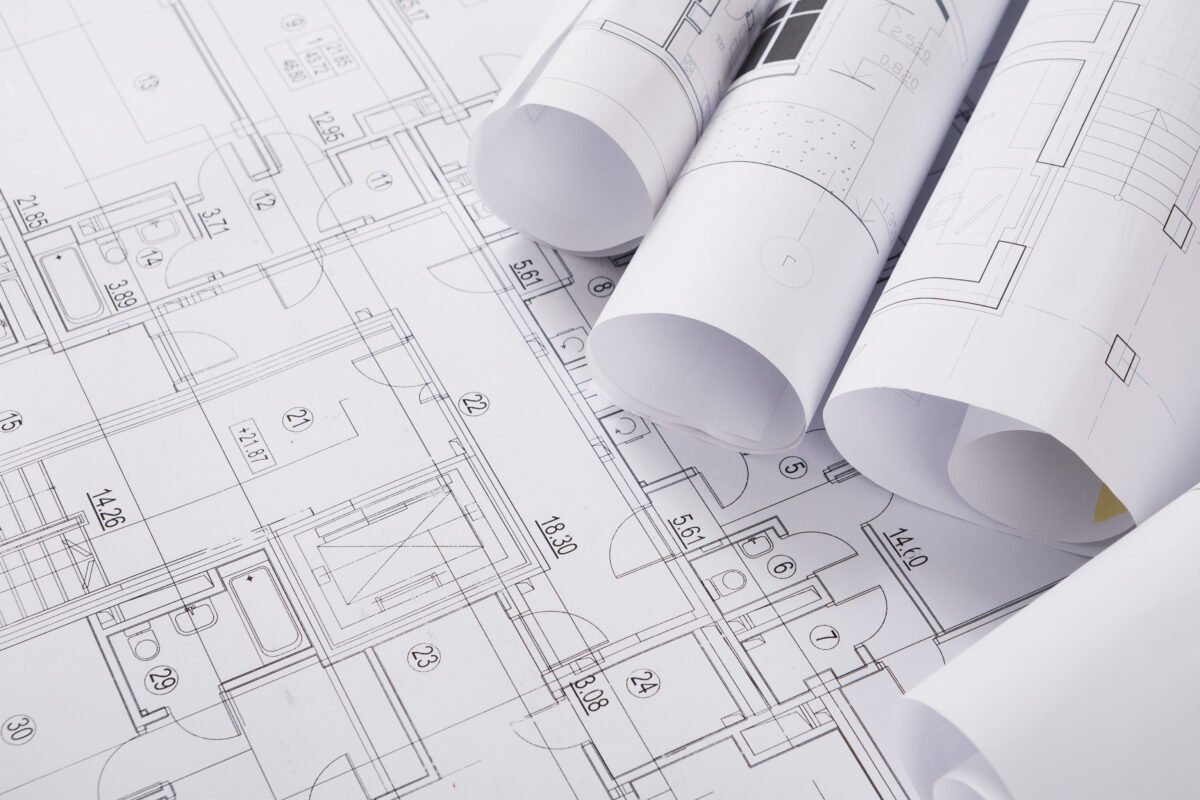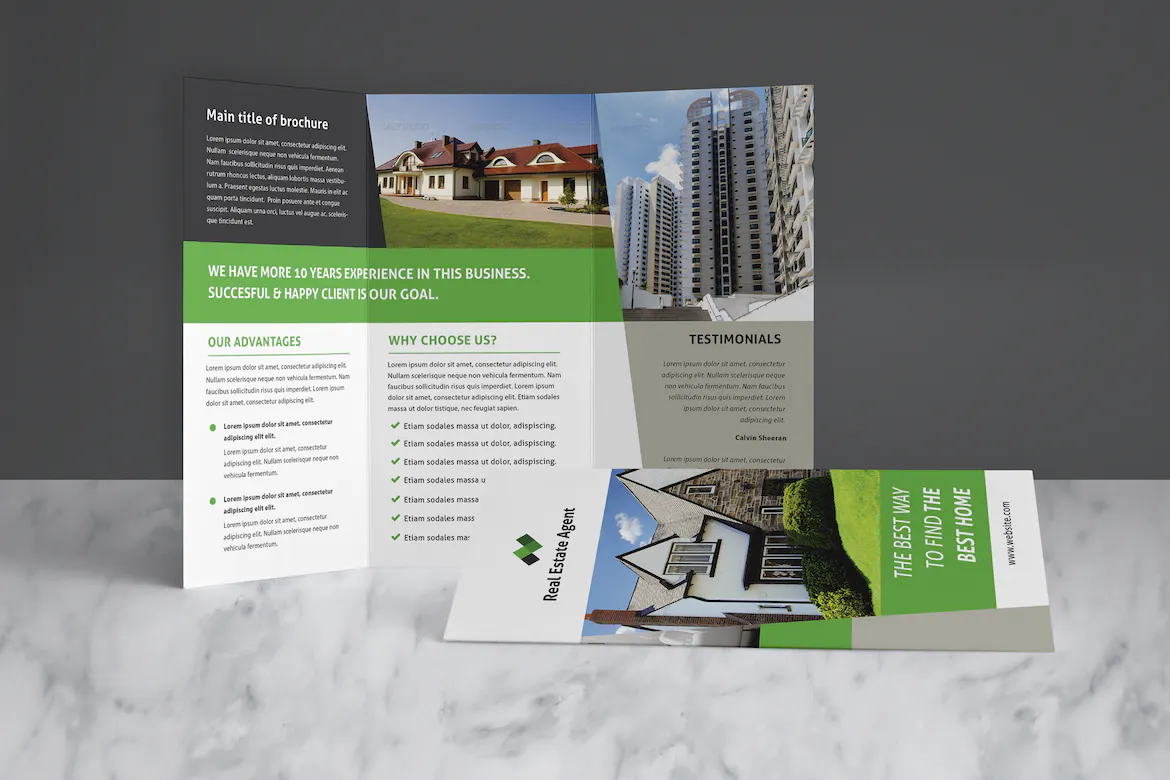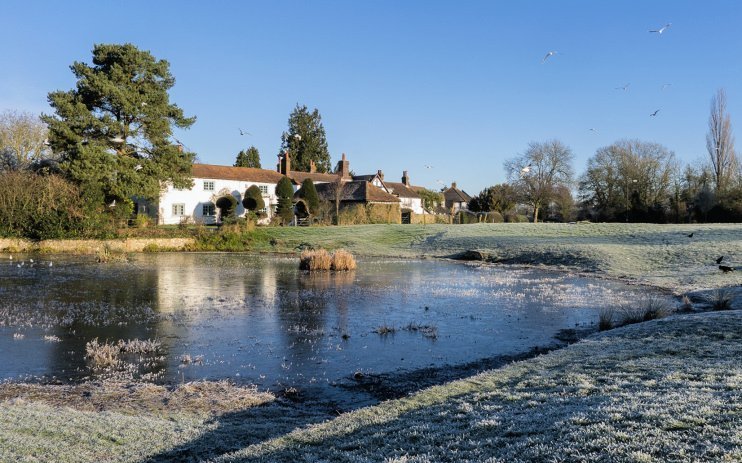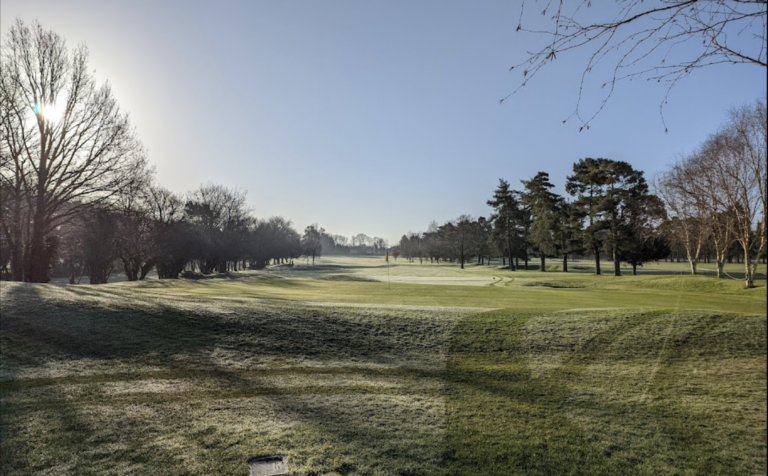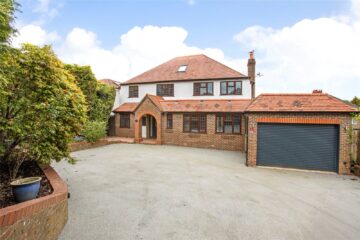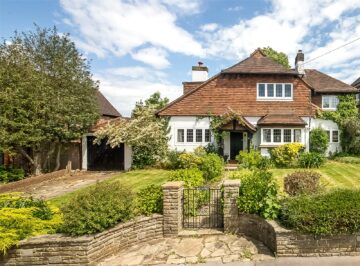Bradmore Way, Coulsdon, CR5
Offers in Excess of £995,000 – Freehold
This beautifully presented home welcomes you with a spacious entrance hall, featuring an elegant oak staircase. Along with the 4 bedrooms, there is a L-shaped lounge with veranda access, an open-plan kitchen/diner, a family room, study, garden and spa rooms.
Property overview
Everything you need to know about the property
LOCATION
Step into this stunning home through a spacious entrance hall that immediately sets a warm and elegant tone. Featuring an impressive oak staircase with sleek glass panels, the hall leads gracefully to the first-floor landing.
The ground floor is designed with both comfort and practicality in mind. A large L-shaped lounge offers an inviting space for relaxing or entertaining, with bi-fold doors opening onto a veranda that seamlessly connects indoor and outdoor living. The open-plan kitchen and dining room is a true heart of the home—ideal for cooking, dining, and spending time together. A separate utility room keeps everyday essentials tucked away, helping to maintain a clean and organized living space. There’s also an additional family room for more casual gatherings or quiet downtime, and a versatile study or fifth bedroom, perfect for working from home or accommodating overnight guests.
Upstairs, the main bedroom suite offers a luxurious retreat, complete with a stylish en-suite shower room and a further staircase leads to a private dressing and wardrobe area. Three further generously sized bedrooms provide ample space for family or guests, all served by a well-appointed family bathroom.
Step outside to discover a beautifully landscaped garden, beginning with a sunny patio area—ideal for morning coffee or alfresco dining. To the left, you’ll find a lower ground level room perfect for a hot tub and sauna— where you can unwinding in your own private spa-like setting. A pathway takes you to the bottom of the garden, where an impressive outbuilding awaits. Used as a gym, this is a versatile space is ideal for fitness, games, or leisure. A covered outdoor area completes the picture, offering a great spot for year-round entertaining or dining.
The property also benefits from an attractive in-and-out driveway, making access effortless and providing generous off-street parking—enhancing both convenience and kerb appeal.
SCHOOLS – INFANTS & PRIMARY
Coulsdon C of E Primary – 0.1 miles
Keston Primary – 0.5 miles
SCHOOLS – SECONDARY & COLLEGE
Oasis Academy – 1.2 miles
BE THE FIRST TO KNOW: SIGN UP FOR NEW AND OFF-MARKET PROPERTIES THAT MATCH YOUR NEEDS

Get in touch to schedule a viewing
Your perfect home is just a phone call away
Whether you’re looking to buy or rent, our team of dedicated estate agents are here to help make it happen. We’re passionate about helping you find your perfect home, and we’re always available to answer any questions you may have about this property or the home-searching process in general. So whether you’re a first-time renter, a seasoned buyer, or just looking to move into your next dream home, we’re here to help.
To arrange a viewing, simply click the button below to view our branch contact details. From there, you can get in touch with us via phone, email, or in-person visit. We’ll work with you to schedule a viewing that fits your schedule, so you can experience the property for yourself and see if it’s the right fit for you.
Don’t let this opportunity slip away – get in touch with us today and let’s make your property dreams a reality.





















